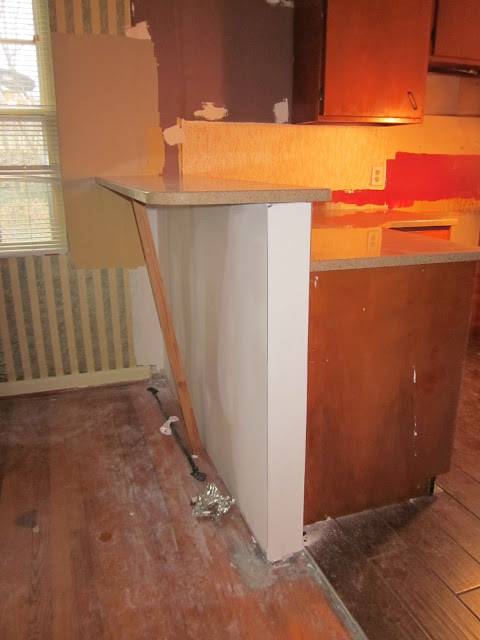Back in March, at 20 weeks, here's me and my sister in Florida, after just finding out that our little baby is a BOY! The ultrasound tech actually said it was "a billion percent sure" that it was a boy, so if it's not, I am really going to get a kick out of it!
There's definitely a bump there!
Although you can't tell as much from the front:
Then over the next few weeks I think I grew a good bit. See here at 24 1/2 weeks:
By the way, taking pregnancy pictures of yourself is awkward. It's weird and there are never any good angles or lighting, and I always forgot to get a picture when there was someone else there to take it for me. Just a side note for ya.
This is my "Oh it's for real we're having a BABY" face.
One week later at 25 1/2 weeks--
Aaand you can see that my belly button is officially pushed out now. It's one thing I didn't think about before that is one of the weirder things of pregnancy to me.
And then today, at 27 weeks! I'm HUGE. But if I ever say that to a woman with kids, she immediately responds with "No, you're not." Which I think just means "wait for it...you're going to double in size super fast and you're going to wish you were this size again..." which is a little frightening.
Finally! I remembered to get the hubs to take a picture so it isn't just me and the mirror.
After seeing all these pictures together, it really is amazing to see the little babe grow so much so fast. It's like any growth--it doesn't seem so different day to day, but when I look back at the very early weeks, it's crazy different. Especially compared to Week 11 and Week 15!
With only 13 weeks left, I'm officially in the third trimester and starting to get tired earlier in the day again. Thankfully, I was able to quit working two weeks ago and am officially a stay-at-homer now, which means I can take afternoon cat naps when I need them!
Those cat naps have come in handy this week for two reasons. First, this entire week I have been working on making over our very old orange shiny cabinets into (hopefully) some lovely white bright ones with new hardware. It's taken me all week because I've had to completely strip them and start from the bottom up. The plan is to have them totally done and re-hung by Tuesday! No surprise, this tires me out and cat naps are great to have in the middle of the afternoon.
And secondly, the cat naps have become crucial because I've had problems sleeping again--another first trimester issue that has come back. Almost every other night, I wake up for three hours unable to get back to sleep, and wide awake. It's partially my mind that can't turn off, but also partially because the little babe is kicking me really hard during that time. Seriously, it feels like he's having a party and dancing like crazy. Oh and I felt his first hiccups! It was so obviously hiccups it was hilarious--but also so bizarre that he has them. It's fun to feel him so alive and strong, but then in the morning it is rough to get going.
I know, I know, it's nothing compared to how it will be when he's born. I guess I should consider this boot camp, and good preparation for being up all night with a newborn. But aren't you supposed to sleep as much as possible before he's born? These nightly activities are making that difficult.
That's it for now for pregnancy! Next week we're going to check out the hospital and make sure we know where to park and how to get to the Labor & Delivery floor so that when it's the real deal, nobody's panicking. Always a good thing to prevent when you're having a baby. :)
Have a happy weekend, y'all!





























































